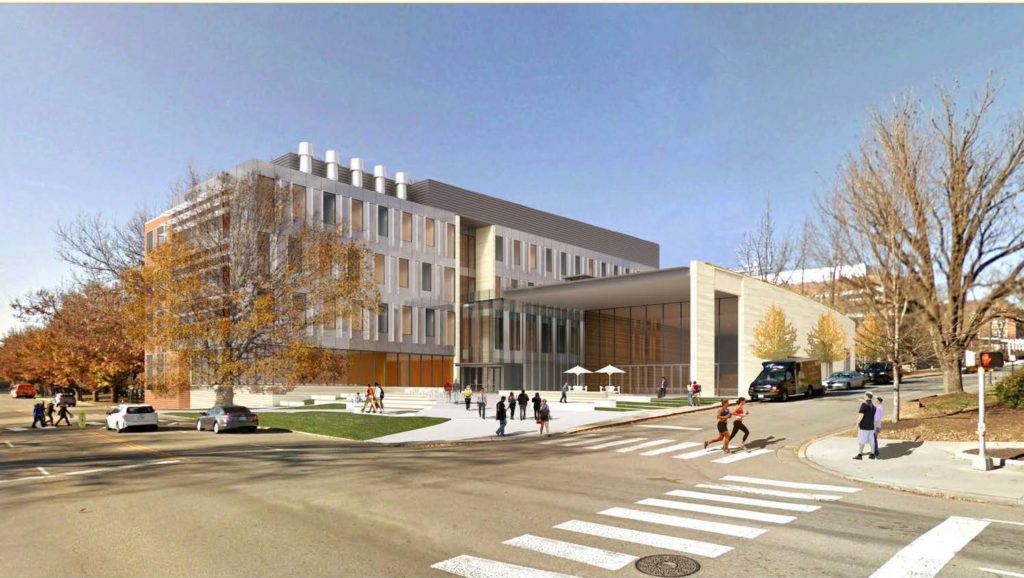
View of Main Entry from Joe Johnson Drive
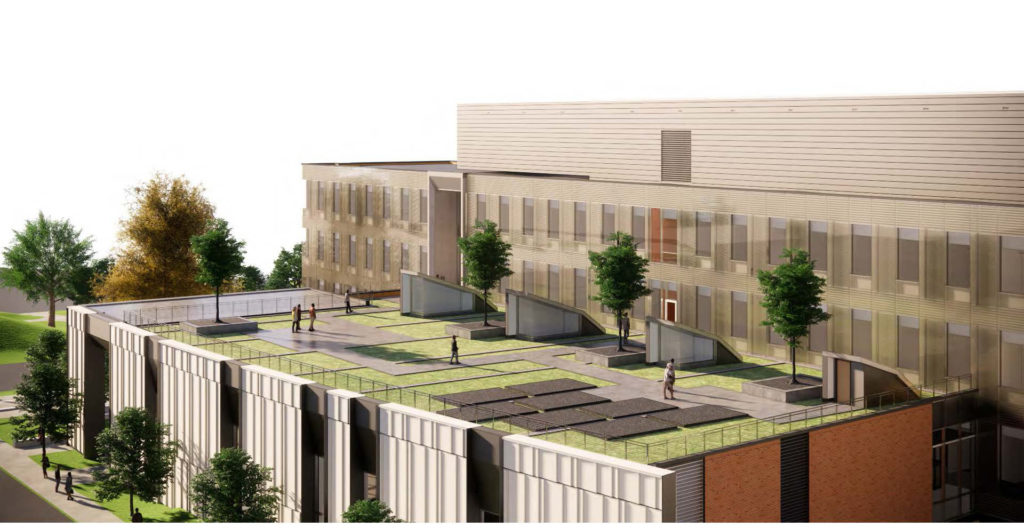
Green Roof Outdoor Class/Lab from North Elevation
Project Team:
Campus Project Manager: Steve Glafenhein (UTIA), Dan Smith (UT Knoxville), Ben Luttrell (UT System)
Designer: Barber McMurry Architects in association with Lord Aeck Sargent
Contractor/CM: Christman Constructors, Inc.
Details of Project:
The Energy and Environmental Science Research Building (EESRB) will be new construction totaling about 157,000 gross square feet over four stories. This facility will house teaching laboratories, research and public service labs, offices, and new classrooms for the UT Institute of Agriculture (UTIA). EESRB includes a pedestrian plaza and connections to existing buildings on all levels to create a seamless community environment. The building will be equipped with a technology infrastructure of the highest level. EESRB will house multiple departmental offices, faculty offices, graduate student spaces, interdisciplinary and specialized research laboratories and support spaces, teaching laboratories, classrooms and lecture halls, and a 500-person auditorium. Additionally, EESRB will have large common areas and a food service venue, creating comfortable spaces for students, faculty, and visitors to gather and exchange ideas.
View the EESRB Project Schedule (PDF).
If you have any issues accessing the content within the project schedule PDF, please contact Steve Glafenhein.
View the EESRB Program Update (Volume 1) and EESRB Program Update (Volume 2).
View the EESRB Executive Presentation.
If you have any issues accessing the content within the above PDFs, please contact Steve Glafenhein.
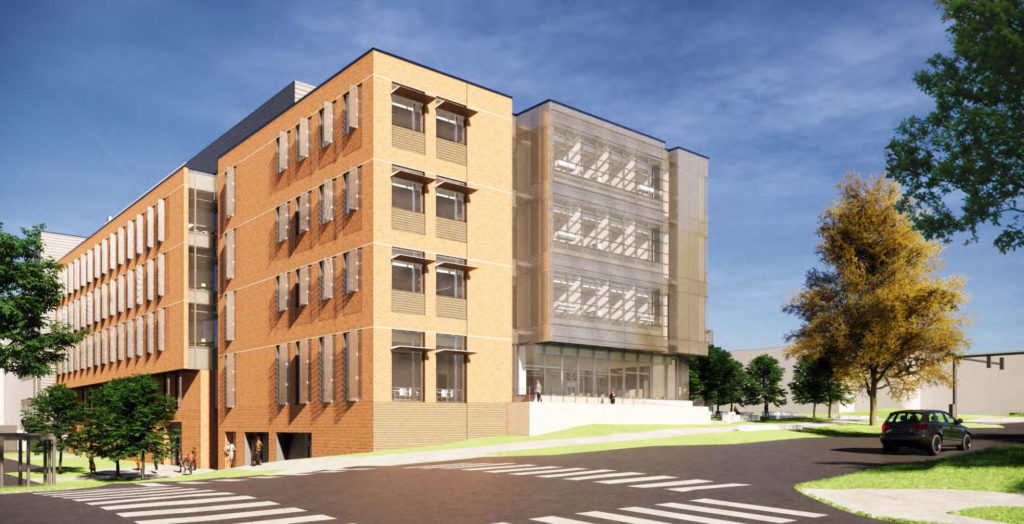
South West Elevation of the EESRB
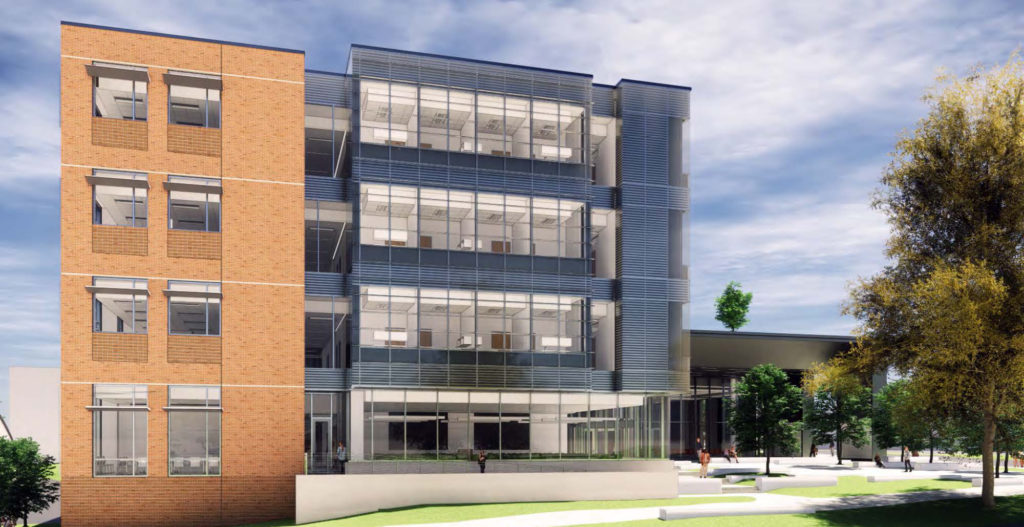
South Elevation of the EESRB
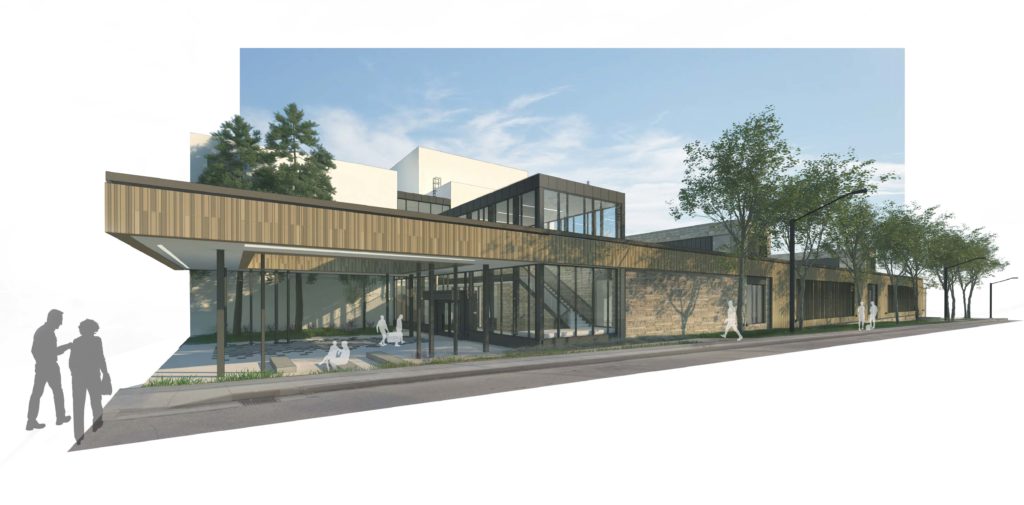
Looking southwest from near intersection of Joe Johnson Drive and Service Drive. The entrance to the Dean’s area is to the left of rendering, but not shown. The glassed-in stairwell leads to the existing brick foyer.
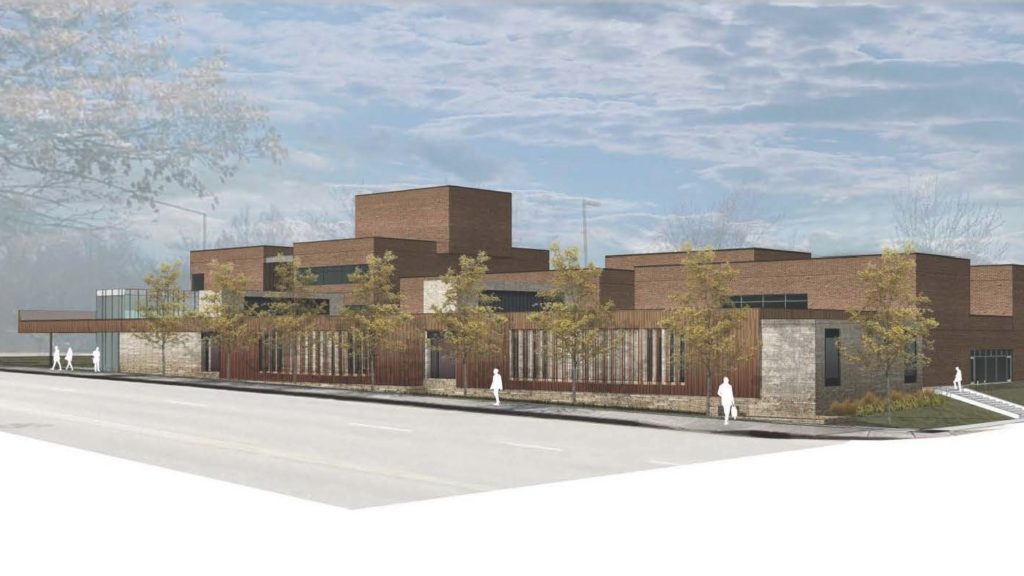
Looking southeast across from the intersection of River Drive and Joe Johnson Drive. Steps in front lead to Pendergrass.
Project Team:
Campus Project Manager: Steve Glafenhein (UTIA), Justin Dothard (UT Knoxville), David Bakewell (UT System)
Design/Construction: Sanders Pace Architecture
Contractor/CM: Merit Construction
Details of Project:
A 19,375 gross-square-foot addition to the Veterinary Medical Center that will provide much needed classroom, instructional laboratory, and informal gathering space for the UT Institute for Agriculture’s College of Veterinary Medicine.
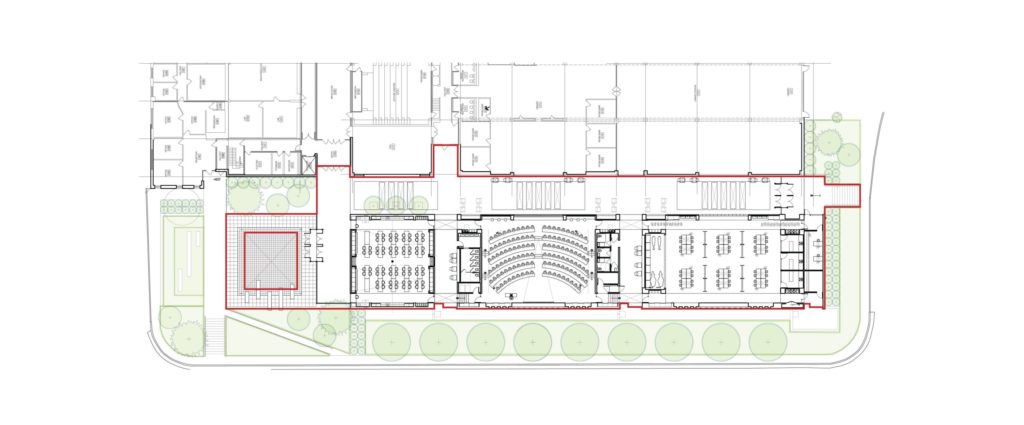
Floor plan of the College of Veterinary Medicine Teaching and Learning Center
- East Tennessee AgResearch and Education Center Improvements
- Educational Facility and Shooting Range—West Tennessee 4-H Center
- Third Creek Building (Surge Building)
- East Tennessee AgResearch and Education Center, Little River, Sewer Upgrade
- Lone Oaks 4-H Center Life Safety Improvements
- Ridley 4-H Center Improvements
- College of Veterinary Medicine Storage Building
- West Tennessee AgResearch and Education Center Greenhouse Renovation
- Roof and Mechanical Systems Maintenance